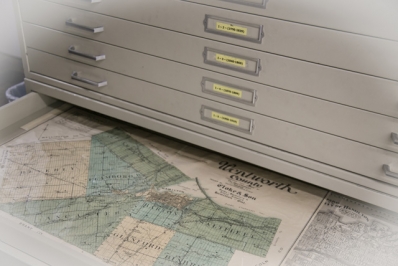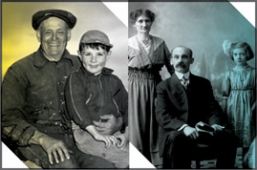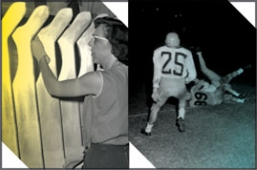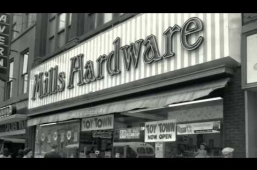Fire Insurance Maps
These plans are valuable maps for building research. They are large scale maps that show shape, size and exact location of individual buildings. They provide detail about the construction materials, outbuildings and neighbourhoods.
1898: Local History & Archives (microfiche only) and the Lloyd Reeds Map Collection, McMaster University.
Revised to 1911 – Vol. 1, 2, 3: Local History & Archives (microfiche only) and Lloyd Reeds Map Collection, McMaster University.
1927 revised to 1947: Local History & Archives (incomplete)
1927 revised to 1933: Local History & Archives (complete)
Mid-1960’s – Vol. 1, 2, 3, 4, 5: Local History & Archives, Lloyd Reeds Map Collection, McMaster University.
Bird’s-eye View, Pictorial and Surveyor’s Maps
These types of map can show a building’s location within its neighbourhood and the city of Hamilton. These maps can also provide information about the layout of the city or town and changes in street names over the course of time.
1842 – surveyor’s map showing buildings
1854 – from the escarpment looking north
1859 – from the escarpment looking north
1876 – from the Bay looking south
1883 – from the escarpment looking north
1893 – from the Bay looking south
1909 – from the Bay looking south
1921 – surveyor’s maps showing buildings. Large versions are hanging in Local History & Archives. Smaller versions are available in the map collection.
Map inventories are available by date or by location.
Wentworth County Atlas
There were a series of detailed atlases created to document counties across Ontario. They can show locations of structures and other detail. Some buildings are also illustrated in the body of the atlas.
1875 – atlas stand
1903 – R912.7135 T985 CESH folio [note: fragile]
You can also search Historical Atlases on-line, a project hosted by McGill's Rare Books and Special Collections Division with indexed county atlas information.

















